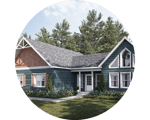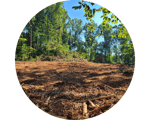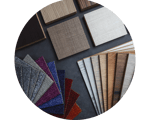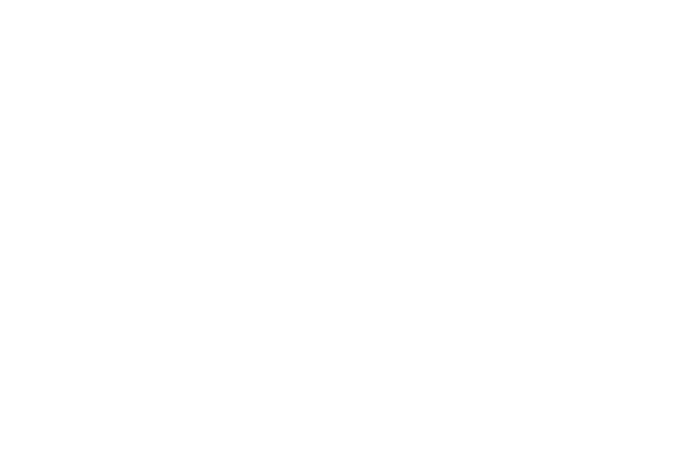The River Series
- SEMI-CUSTOM DIVISION -
Introducing The River Series - our brand new Semi-Custom Division, thoughtfully designed to meet the growing need for affordable, sustainable living. ICF Homes of Virginia has taken the core strength and energy efficiency of our Insulated Concrete Form (ICF) construction and streamlined the process, offering exceptional value without compromising on quality. The River Series features three distinct and inspiring floor plans, each named after Virginia's majestic rivers: The Rappahannock, The James, and The Potomac. Whether you're looking for a cozy retreat or a spacious family home, we have a design to fit your lifestyle.
What makes The River Series truly special is our curated selection of design options. We've handpicked high-quality, sustainable materials and finishes, simplifying the customization process and keeping costs down. This means you can personalize your River Series home to reflet your unique style, knowing you're making environmentally conscious choices every step of the way.
- Featured Listings -

1 William and Mary Lane, Stafford, VA
$885,000
3 Bed | 2 Bath | 2 Car Garage | 2,076 Sq. Ft.

0 William and Mary Lane, Stafford, VA
$895,000
3 Bed | 2.5 Bath | 3 Car Garage | 2,130 Sq. Ft.
.jpg?width=1000&name=The%20Potomac%202025-06%20(2).jpg)
0 Brent Point Road, Stafford, VA
$1,465,000
4 Bed | 3.5 Bath | 2 Car Garage | 3,863 Sq. Ft.
ICF Semi-Custom Built Homes Process

Step 1
Select Your Floor Plan

Step 2
Arrange Financing & Select Your Budget

Step 3
Locate & Secure Your Lot

Step 4
Finalize Features & Upgrades

Step 5
Construction Agreement

Step 6
Permitting

Step 7
Onboarding

Step 8
Construction Begins

Step 9
Completion

$885,000
1 William and Mary Lane, Stafford, VA
3 Bed | 2 Bath | 2 Car Garage | 2,076 Sq. Ft.
Outdoor enthusiast's dream! Fishing, boat launch, sports complex and still conveniently to EVERYTHING!
This well-designed 3-bedroom, 2-bathroom will feature an open-concept of living. With vaulted ceilings and high-performance ICF construction. Set on a spacious, nearly 2-acre wooded lot with mature trees and scenic wildlife views, this thoughtfully designed home includes a gourmet kitchen opening to a light-filled great room with fireplace, and a private primary suite with dual walk-in closets and spa-style bath. A covered front porch and generous garage space add function and charm, creating a home that’s both durable and beautifully livable. Designed with comfort, style, and longevity in mind, The Rappahannock offers a seamless living experience inside and out. Schedule a private visit to our Stafford showroom or connect virtually to explore finishes, floor plans, and next steps.

$895,000
0 William and Mary Lane, Stafford, VA
3 Bed | 2.5 Bath | 3 Car Garage | 2,130 Sq. Ft.
Nearly 2 acres, No HOA stunning views from proposed house location atop knoll, hop & skip to Quantico, I-95, VRE & more
The James at 0 William and Mary Lane, Stafford, VA is a bold, semi-custom home that pairs barndominiumn inspired style with the strength and comfort of high-performance construction. This 3-bedroom, 2.5 bath design will feature 2,130+ square feet of main level living, vaulted ceilings, a fireplace lit great room, and a spacious kitchen with quartz countertops and a large island. The private primary suite will offer spa inspired finishes, dual vanities, and a tiled shower. While secondary bedrooms and a powder room will offer added flexibility for everyday living. Set on a peaceful, wooded lot with natural beauty and privacy, this home will include expansive porches and generous garage space for practical luxury. Schedule a visit to our Stafford showroom or connect with our team to begin designing The James for your lot or ours.
.jpg)
$1,465,000
0 Brent Point Road, Stafford, VA
4 Bed | 3.5 Bath | 2 Car Garage | 3,863 Sq. Ft.
20 acres, 2-buildabe lots, close to the Potomac River, Quantico and Widewater State Park
This estate inspired home on 20 private acres will offer expansive living across three levels, timeless architecture, and energy-efficient ICF construction. With over 6,500 square feet of potential space, this semi-custom home features a soaring two-story great room, private main-level primary suite, open concept kitchen with walk-in pantry, and dedicated home office. The upper level includes three bedrooms with walk-in closets, multiple baths, a central loft, and flexible bonus space ideal for work or play. Set on a large, wooded lot with mature trees, gentle topography, and nearby utilities, The Potomac blends space, function, and enduring quality in a peaceful setting. Visit our Stafford showroom or schedule a virtual consultation to explore finish options, floor plans, and building on your lot or ours.
ICF Homes FAQs
How does the homeowner benefit from ICF construction?
Homes built with ICFs offer resistance to natural disasters such as tornadoes, hurricanes, earthquakes, fires, and floods. An ICF home can significantly reduce heating and cooling costs while providing an exceptionally comfortable and quiet indoor environment.
Does it take longer to build an ICF home?
Experienced ICF crews report that building with ICFs can take less time than traditional wood-frame construction. The ICF method eliminates several steps, such as sheathing and insulating the exterior walls, which are required in wood-frame construction.
Does it cost more to build an ICF home?
Typically, a home built with ICFs will cost slightly more than a comparable wood-frame home. However, much of this cost can be offset through lower utility and energy bills, insurance savings, and downsized heating and cooling equipment. Additionally, an experienced ICF contractor may help reduce construction costs further.
How popular is the ICF building technique?
ICF construction continues to grow at an impressive rate. It is estimated that in 1998, nearly 20,000 homes in the U.S. were constructed with ICFs. It is anticipated that soon more than 100,000 homes will be built annually with ICF exterior walls.

























































